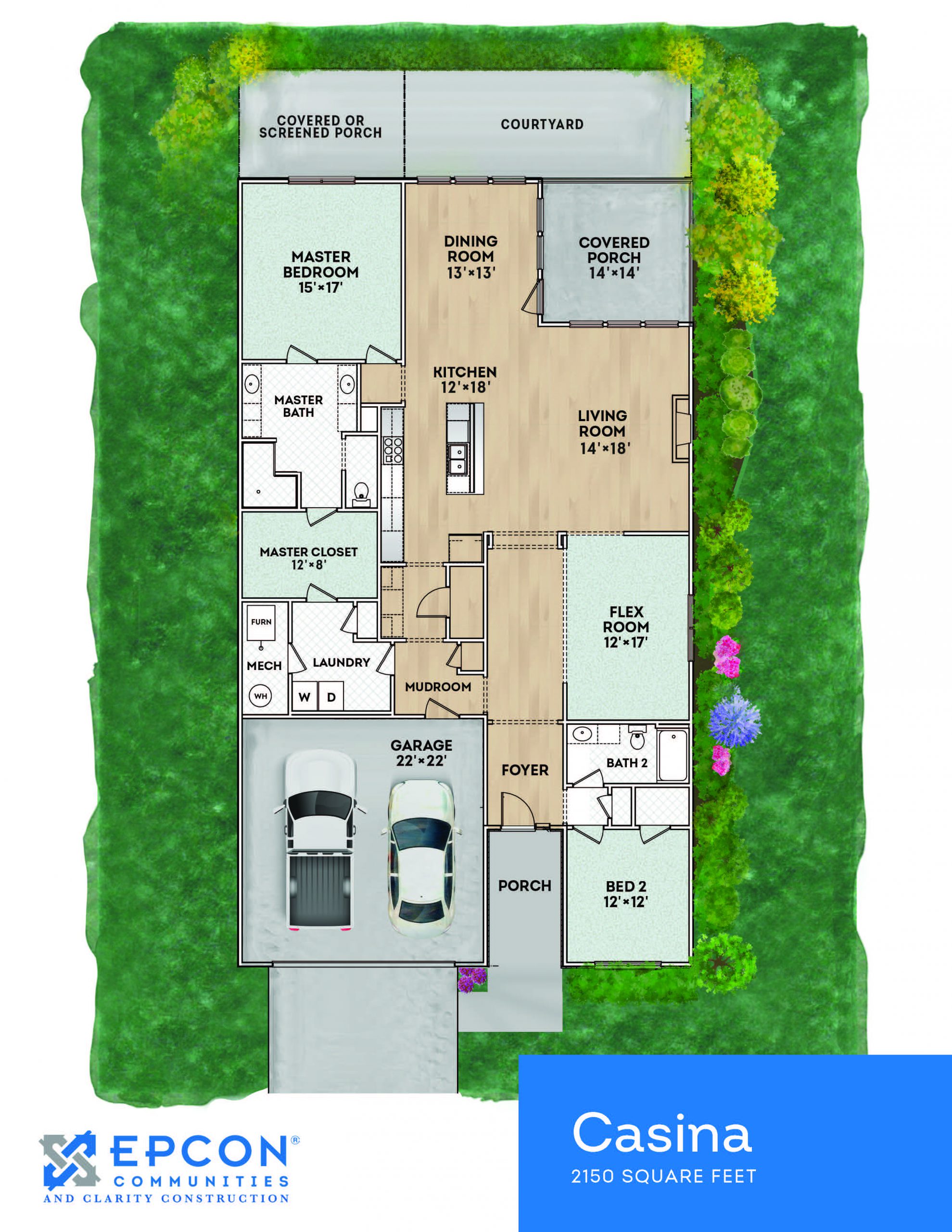The Casina
The Casina, our newest floor plan, was thoughtfully designed for comfort, functionality and style. Starting at two bedrooms and two full baths, this layout is ideal for those seeking modern, single-level living.
Welcome friends and family through a front entry porch and large foyer and have a laid-back afternoon in the optional sunroom bonus suite, open and bright living room and luxurious butler’s pantry and high-end modern kitchen. The Casina lets you enjoy life’s everyday moments in comfort—and luxury—like you’ve never experienced.
Floor Plan Features
- Gourmet kitchen, den, optional four seasons sunroom in lieu of den, optional sitting room off owner’s suite
- Optional fireplace
- We offer state-of-the-art, above-ground storm shelters ensuring peace of mind and reliable protection for you and your loved ones.
Floor Plan




